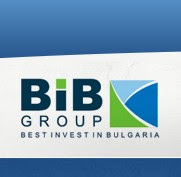
An unique house with own beach, in Arapya area
The property is located on the southern
Balck sea coast, about 900 m of Tsarevo town and 300 m of Arapya camping. Around the property there are no other buildings.
The house itself is solid with internal thermo and sound insulation and therefore even in the most powerful storms and sea and the warmth and the calm atmosphere are guaranteed.
In this part of the country - Strandzha Nature Reserve has never developed any kind of industry and therefore nature is preserved with all its wealth of herbs, mushrooms, game and fish.
To the court of 900m² has erected adjacent part of the beach with area of 2000 m², which can be used only by property owners because of their specific location and therefore areas, whereas under 60 years old elm trees is built beautiful summer bar
The bay in front property is one of the most attractive places for underwater
fishing on the South coast. It is protected by a submerged offshore reef and with the possibility to aborad boats
In the yard of the property are growing cypress, palms, pomegranate, kiwi fruit, olives, paradise apple, laurel leaves / tree, rosemary, peach, appricots, apples, plums, dyula, medlar, and 30 vines of different varieties of Bulgarian and French grape fruitful throughout the season.
The house is fully independent - beyond the capacity of energy and watter supply in Tsarevo.
Drinking water is from a source with a constant flow of 300 l per hour and year-round temperature of 12 degrees Celsius. Sewage is individual, hermetically isolated tank eight cubic. The house is full of energy saving LED lighting, which has yet introduced mandatory for public buildings in the EU. The overall fuel consumption to ensure daily functions of the house including lighting, satellite TV, music - internal and external sound, use of washing machine and dishwasher is 1 liters of petrol. Heating is carried out with Italian combustion chamber all rooms with fan. Ovens, boilers and hot water are with gas supply
Now is build electricity, water and asphalt road which reached 80 meters from the entrance to the property and possible inclusion at any time in your own.
Dispoistion : the house is one-storey and comprises a large living room ( 100 sq.m), three bedroom - 16 sq.m each, two bedrooms with WCs / 6 sq.m each/, a storage room and a terrace of 100 sq.m.
Furnishing : The house is for sale fully furnished - kitchen with white goods. The living room is equipped with a fire-place. All rooms are fully furnished with tables, chairs, beds, cup-boards and wardrobes.
Standard of finish : natural wooden floor everywhere, the bathrooms are finished with sanitary equipmment, faience and terracotta tiles
Garages - one garage for three vehicles.
About the area
Tsarevo Municipality is located in the south-eastern part of the Republic of Bulgaria. It is situated at 65 km to the south of Bourgas, on the E-87 highway. The municipality borders Black Sea to the east, Malko Tarnovo Municipality to the west, the Republic of Turkey to the south and Primorsko Municipality to the north. A specific landscape feature of Tsarevo Municipality that is being utilized for the implementation of its tourism functions is the shore. There are 16 beaches along the coastline of the municipality, with a total length of 9,184 m, and the municipal center - the town of Tsarevo - is situated at three bays. The largest river in Strandzha - Veleka river - crosses the municipality. The lower stream of the river (the last 10 km) is suitable for sailing. The town of Tsarevo has over 6,000 inhabitants, and lies 72km south of Bourgas. Similarly to other nearby towns and villages, Tsarevo is situated at the very border between the Strandzha Mountain and the sea. It li
es over two small peninsulas, bordering a beautiful inlet. The peak of Papiya, which is 502m high and shows traces of an old fortress, stands out to the south of the town and is an additional attraction of Tsarevo. The town is an administrative centre and has a lot of specialised stores (e.g. for vehicle spare parts) and a hospital.
The camping site 'Arapia' is situated in the southern part of the Black sea coastline, a few kilometers away from the town Tsarevo, Burgas district, Bulgaria. Geografical situation of the campsite, where the base of diving school '"Black sea'" is placed, determines the bigger duration of the active summer season comparatively to the average for Bulgarian Black sea coastline. Nearby are three of the Bulgarian national parks, located along the outfalls of the rivers Ropotamo, Veleka and Rezovska
Construction type: brick
Year of construction: 2002 Year
Stage of construction: permission to move in granted
Heating: Local heating
Bathrooms: 2
Balconies: 1
Joinery: Wood casement windows
Permission for use granted
New development
Fully finished
Garage
Furnished
Price: €342,000






