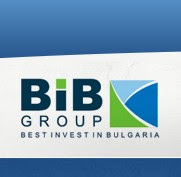
THE COMPLEX
Here, the classic Bulgarian tradition has been kept - wood decoration, verandas and jetties, wooden parapets, specific and yet simple decorations.
• 24–hour security guard of the whole complex;
• Control cameras for monitoring the complex;
• Telephone line
• Cable TV
• Internet connection
• Parking lot for each of the houses
• Hunting and fishing available just a few steps from your home;
• High quality of the implemented materials in conformity with the world-class standards;
• Magnificent view to the forest and the surrounding countryside from each house;
• Beautifully arranged green areas;
• Privacy and comfort for you, your family and friends;
• Attractive prices;
• Excellent quality of the performance;
SELLING POINTS
• The complex is situated in a very attractive area, at a quiet place and in the approximate vicinity of a game reserve and world-famous protected localities: Baltata, Yaltata, Tuzlata and Kaliakra National Park;
• In Chanove Complex you can enjoy privacy and open spaces, in a house with all conveniences and security of a luxury hotel;
• The location extremely close to Varna – one of the ancient towns on the Bulgarian Black Sea coast, with rich history and lots of sights;
• The famous and lively resorts of Albena, Golden Sands, St.St. Konstantin & Elena are located within a very short distance;
• Only 15 minutes from downtown Varna and Varna International Airport;
• Near three first-class golf courses;
• Horse riding and horse stables;
• There are all necessary services available – electricity, telephone and water supply;
• Significant archaeological finds;
• Immediately near The Batova River;
• Close to lots of shops, cafes, pubs, restaurants, entertainment centres;
The price includes:
· Individual yards with planned green vegetation – rye-grass, flowers, evergreen bushes, big trees.
· Parking place for each house.
· Installations. It includes the electrical switches, electrical contacts and lighting. Preinstalled telephone cables, cable TV and Internet connection. Electrical boiler for hot water is installed.
· Bathrooms. Fully equipped – faience and terracotta on walls and floors, washing basins and shower cabins, quality sanitary faience and accessories, mirror, hung ceiling and appropriate lighting.
· Windows and doors. PVC joinery with triple glass-packet.Armored entrance door. Laminated internal doors.
· Facade. ЕPS thermo insulation with meshwork and mineral masonry, which is maintenance free.
· The real estates are being constructed using new technology, ecologically clean materials, having the respective certificates, MDF doors, laminated flooring in the bedrooms and terracotta in the living room and the wet premises. The houses shall be delivered on turnkey basis.
· The house will be certified for “energy efficiency”.
1st Floor - Day tract (living room), Kitchen, Dining room, Bathroom/Toilette, Laundry premises, Covered veranda
2nd floor - 3 bedrooms, 2 bathrooms/toilettes, Balconies
Apartment - The area of a fully finished apartment amounts to 76 м2
Apartment Type 1 includes:
Day tract (living room), Dining room, Kitchen; 1 bedroom; Bathroom/Toilette; Laundry premises; Covered veranda;
Apartment Type 2 includes:
Day tract (living room), Dining room, Kitchen; 2 bedrooms; Bathroom/Toilette; Balconies;
Assets
. Fenced park
. Parking
. Convenient transport - bus, taxi, rent-a-car.
FINISHES AND SPECIFICATIONS
Foundation (fundament), corpus, walls and roof structures
Steel-concrete foundations. Walls (external) built-up with bricks – thermo and sound insulated. The internal partitioning walls are made of bricks with thermo and sound insulation. The roof is constructed with thermo and hydro-insulating ceramic roof-tiles.
Facade
ЕPS thermo insulation with meshwork and mineral masonry, which is maintenance free.
Windows and doors
PVC joinery with triple glass-packet. Armored entrance door. Laminated internal doors.
Bathrooms
Fully equipped – faience and terracotta on walls and floors, washing basins and shower cabins, quality sanitary faience and accessories, mirror, hung ceiling and appropriate lighting.
Kitchen - on request
Terraces - covered
Terracotta floors, rails made from cast iron and wood.
Installations
It includes the electrical switches, electrical contacts and lighting. Preinstalled telephone cables, cable TV and Internet connection. Electrical boiler for hot water is installed.
Park
Individual yards with planned green vegetation – rye-grass, flowers, evergreen bushes, big trees.
The real estates are being constructed using new technology, ecologically clean materials, having the respective certificates, MDF doors, laminated flooring in the bedrooms and terracotta in the living room and the wet premises. The houses shall be delivered on turnkey basis.
The houses will be certificated for Energy Efficiency.





